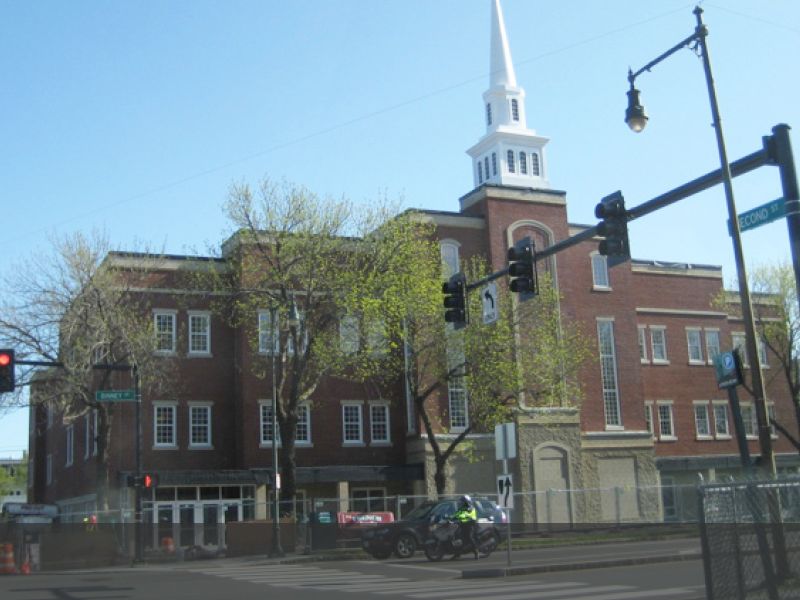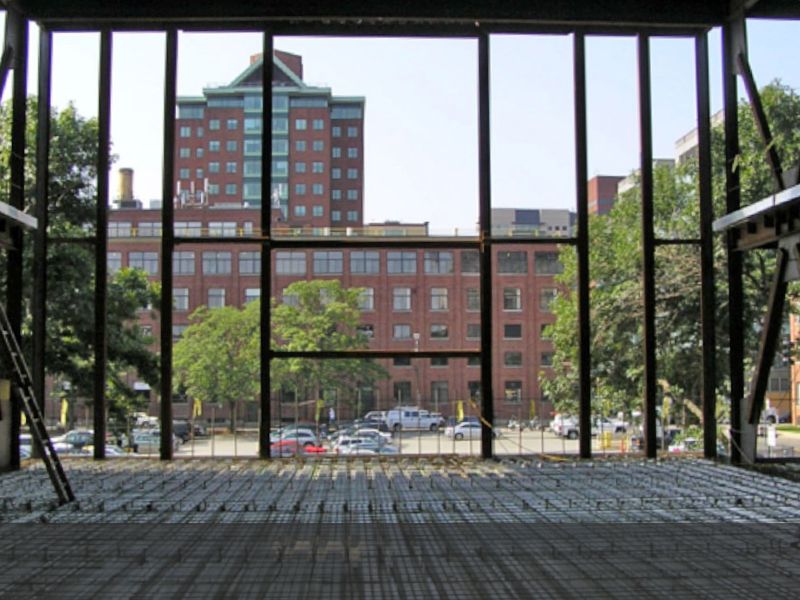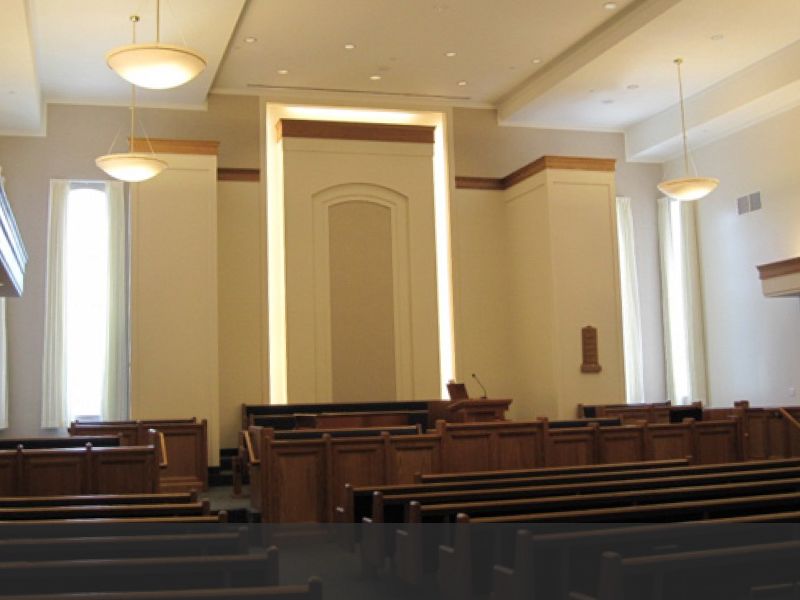The M.Eng. in Structural Engineering Class of 2012 designed a new facility for the Church of Jesus Christ of Latter-day Saints in Cambridge, Massachusetts.
The challenging structure included a two story high main chapel, a two-story high cultural hall with recreation facilities, and two floors of meeting spaces, all above two levels of parking on a tight urban site. Located close to the water, the foundation had to be designed as a “floating raft” due to the high water pressure. Each bay of the structure was unique, eliminating the chance for repetition or typical design. Challenges included tall unbraced columns, long span framing over the gymnasium, weak floor diaphragms due to large openings, column transfers at the transition to the parking garage, and complicated foundations.
The class met the challenge presented to them with great success.






