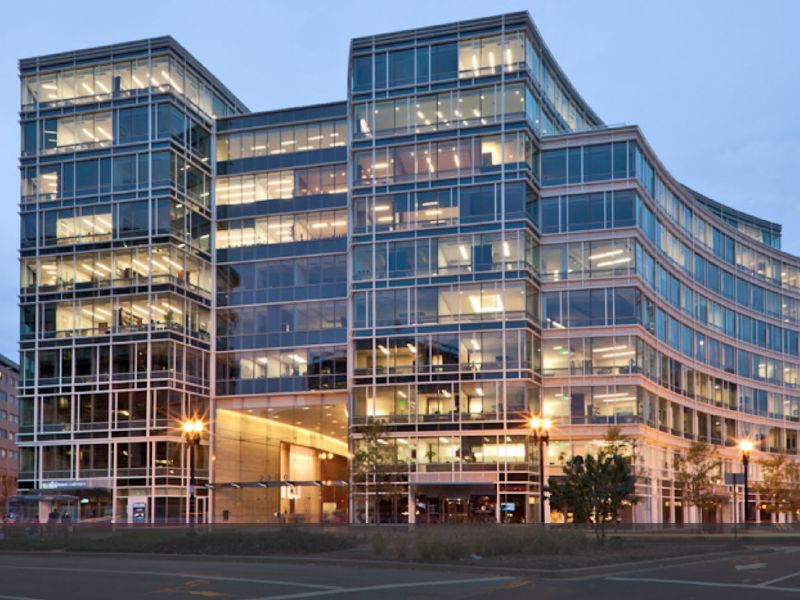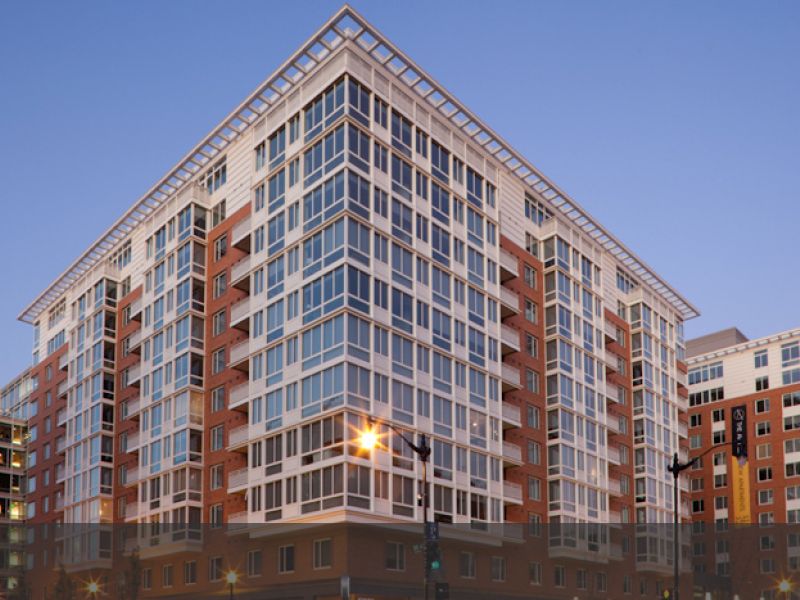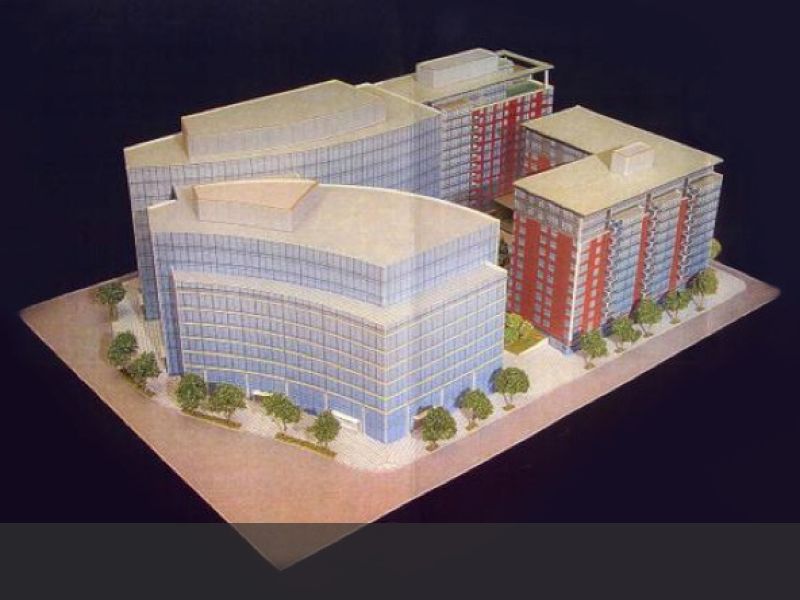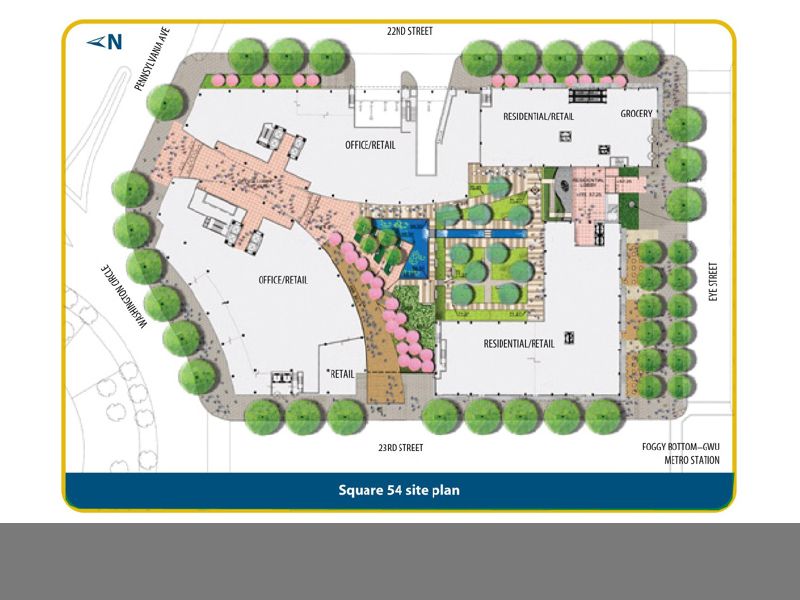This year’s class is designing Square 54, a mixed-use office, retail, and residential building complex above 5 stories of underground parking, located in Washington, D.C.
Developed by Boston Properties, the design and construction team includes: Clark Construction Group - Construction Manager, Thornton Tomasetti - structural engineer of record, Hickok - executive architect and Pelli Clarke Pelli - design architect. The project was designed and constructed between 2008 and 2011.
The curved office building is 10-stories tall with lower level retail areas, a 3 story high atrium, and roof top terraces. The two residential towers are 12 stories tall each, with a two story connector. The 5 story underground parking includes a loading dock and mechanical spaces. All spaces connect with a ground level courtyard.
Four teams of students are competing to design the office building and parking garage. Code review, system studies and preliminary design will be completed in the fall prior to embarking on full design of the structure in the spring semester.








