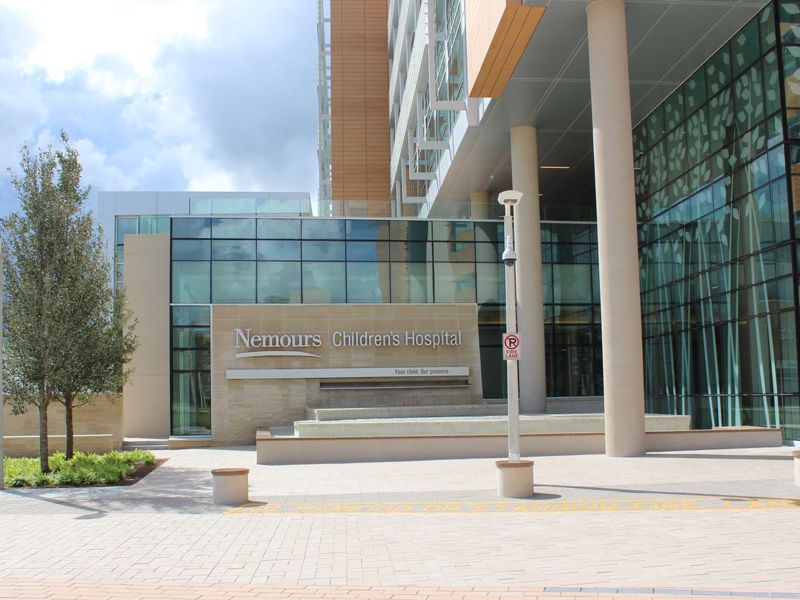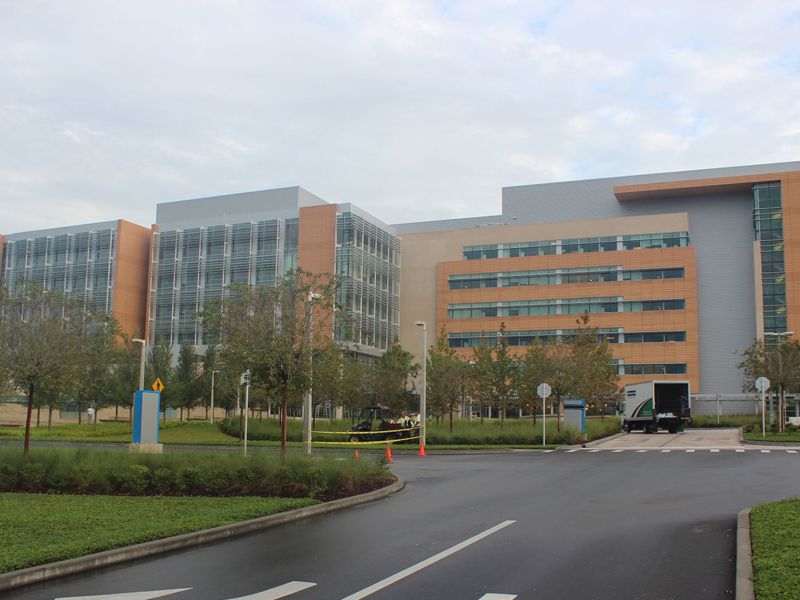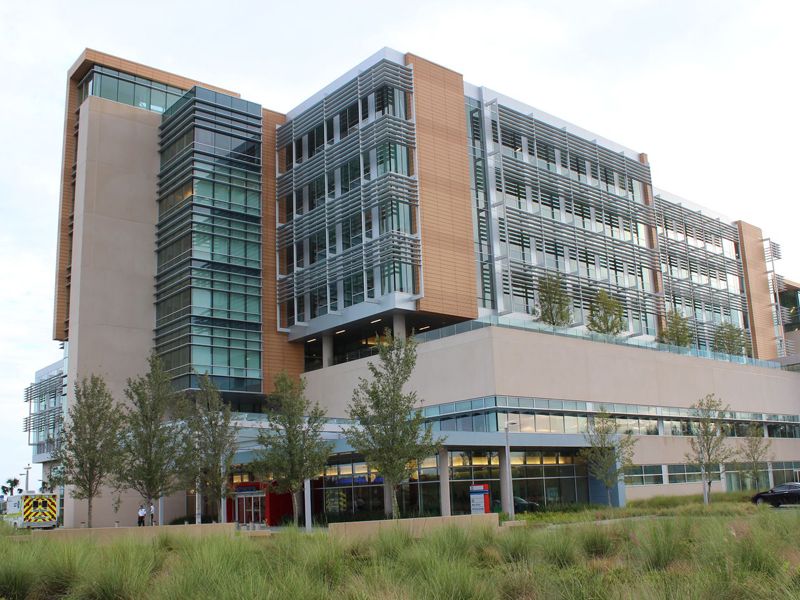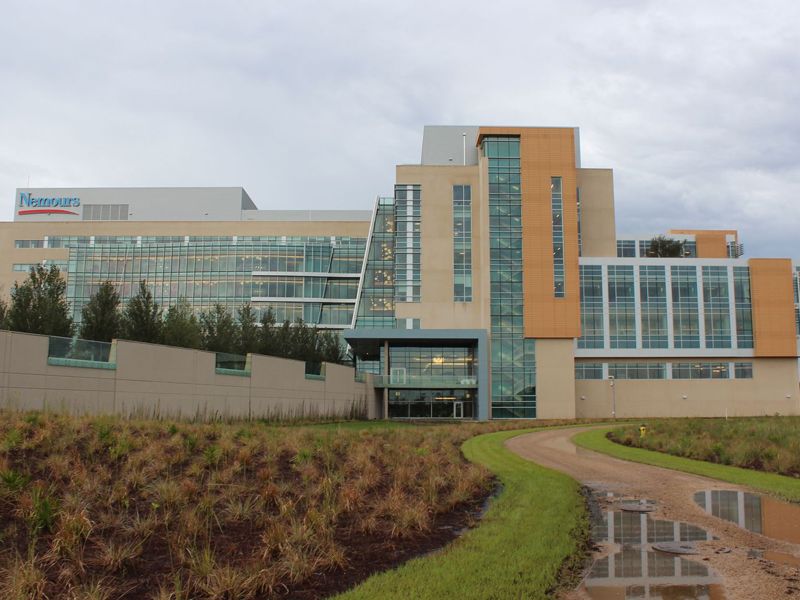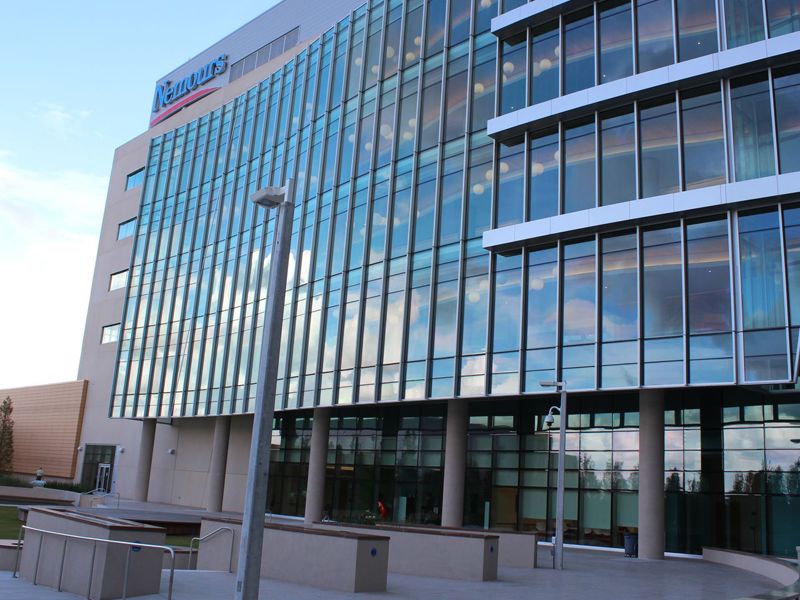The class of 2015 designed Nemours Children's Hospital in Orlando, Florida. The project was provided by Industry Advisory Council member Simpson Gumpertz and Heger.
The 600,000 square foot facility includes two adjacent structures separated by an expansion joint for the hospital and clinic, a loading dock and data center structure, and a separate central plant. The construction took place from 2009 to 2012.
The project location required the students to design for hurricane wind loads. Additional challenges included green roofs, sloping columns, long span roofs at the penthouses and auditorium, curved slab edges, and tall unbraced columns.

