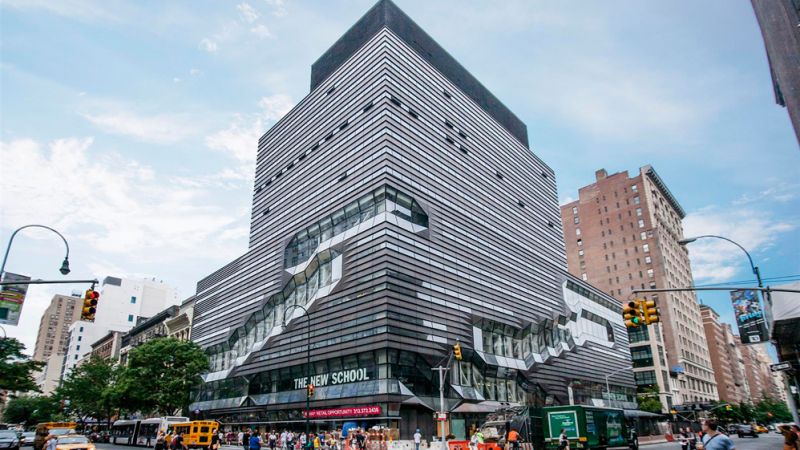
The Class of 2017 designed the University Center for The New School in New York, NY.
This iconic 16-story structure is comprised of 7 stories of general university space including an auditorium, cafeteria, classrooms, offices, and a library, topped by a 9 story dormitory. Challenges include significant column transfers between the dormitory layout and the university center layout, communicating stairs visible through the facade, and long-span framing over the auditorium.
The project was provided to us by DeSimone Consulting Engineers.
