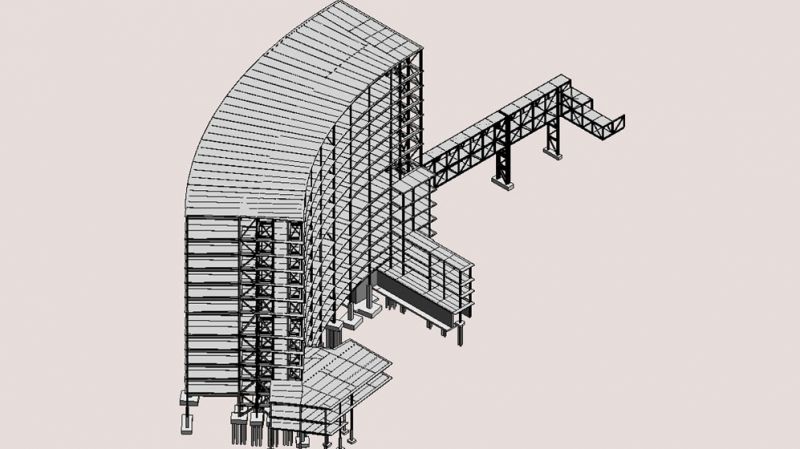
The Class of 2018 was charged with designing a 13-story hospital patient room structure, fictitiously located in Manchester, New Hampshire. The project was provided by Industry Advisory Council member Simpson Gumpertz & Heger.
The new structure is to be built immediately adjacent to an existing portion of the hospital, requiring students to pay particular attention to the framing and foundations adjacent to the existing structure. A two-story pedestrian bridge connects portions of the new and existing structures. In addition, this essential facility will require students to pay close attention to the seismic design of the lateral force resisting system.
Four teams of students are competing to design the structure.
