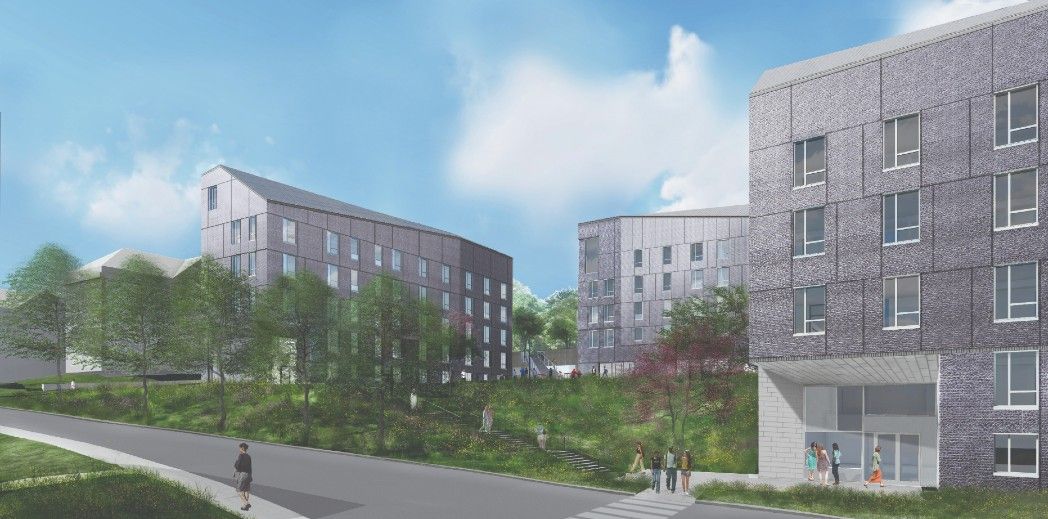Industrial engineering alum Dennis Singleton ’66 and his wife, Charlot, are supporting Lehigh's New Residential Houses project with a $5 million gift to help strengthen and enhance the on-campus living community. Long-standing advocates of education, the Singletons are furthering Lehigh’s Path to Prominence plan to expand the student body and bring new dynamism to campus. The university’s growth is fueled by GO: The Campaign for Lehigh, a $1 billion-plus fundraising and engagement initiative.
“Admissions trends show that in the next 15 years there will be fewer college-bound students from the East Coast and more from the West and South,” said Dennis, an emeritus member of the Board of Trustees. “To have a more geographically diverse student body is a university mandate. Providing an on-campus residence experience that is welcoming to all students supports building a sense of community and purpose.”
In recognition of their gift, the third residence hall in the south cluster on University Drive will be named Singleton House, which is on target to be available to students starting Fall 2020. Construction on three more residence houses in Phase II of the New Residential Houses project will begin after the completion of Phase I. The six new facilities directly support the university’s goal to increase undergraduate enrollment by 1,000 over the next decade and provide the resources, support, and facilities the students need to excel.
“We are truly grateful for Charlot and Dennis’ leadership that fosters a vibrant and accepting Lehigh community,” said Kevin Clayton ’84 ’13P, chair of the Lehigh University Board of Trustees. “It is monumental that the Singletons have named the final building in Phase I. Charlot and Dennis’ generosity is a driving force in the momentum of the campaign and its impact on Lehigh’s mission.”
Adjacent to Taylor House along University Drive, Singleton House will be home to 120 students and will include three- and four-person semi-suites, two kitchen and dining areas, and small-group lounges. The western-facing side of the building will frame the central courtyard of the south cluster of New Residential Houses with Hitch House and Maida House.


