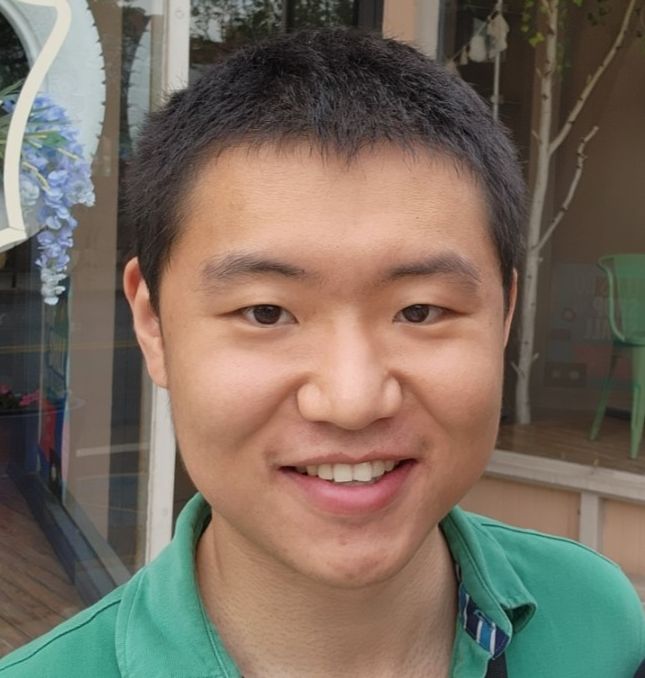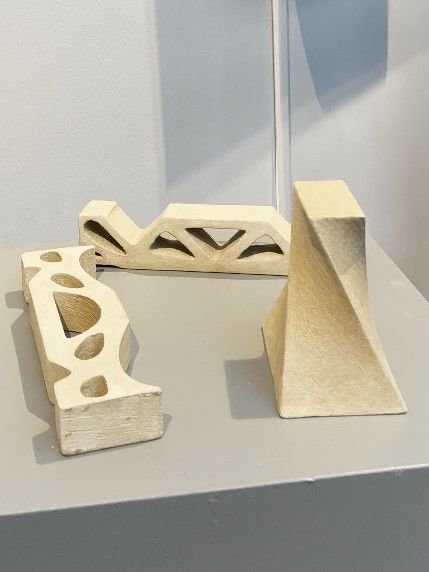Xingjian Wang ’19G planned to finish out his master’s degree in structural engineering at Lehigh and go into industry. But with one semester left, he changed the course of his life.
“I had learned the basics of doing numerical simulations and using finite element software to analyze structures,” says Wang, “but I realized I wanted to go deeper and understand how techniques like those actually worked.”
So when Paolo Bocchini, a professor of civil and environmental engineering, asked if he might be interested in studying 3D printing and topology optimization—a mathematical method of distributing material in an efficient way for a given design space—as a PhD student, it didn’t take long for Wang to ditch his original plan and say yes to a new path.
“He told me about some of the potential applications of these techniques, like constructing large-scale structures automatically, manufacturing prefabricated structural components with advanced design, and even building shelters for space colonies proposed by NASA, and I just thought, Wow. This is very cool,” he says.
As a doctoral student under the supervision of Bocchini and fellow civil and environmental engineering faculty members Clay Naito and John Fox, Wang has been researching both topology optimization and an innovative construction technology called 3D printing by selective binder activation.
They use the former to guide the design of structures. Currently, structures often contain too much material in areas—decorative columns, for example—that aren’t responsible for bearing heavy loads. Optimizing the design of such features can ensure materials aren’t wasted, thereby minimizing the cost and environmental impact of construction projects.
3D printing brings those optimized designs to life.
In traditional concrete construction, concrete is poured into a specially designed mold—often made of wood—called formwork. It holds the concrete until it’s cured, but it’s a resource-heavy and labor-intensive part of the construction process.
Together with his colleagues, Wang has helped develop a method that doesn’t require such a mold. And, unlike other 3D-printing techniques currently in use for building large-scale structures (like bridges), their method does not extrude wet concrete paste, says Wang.
Instead, it deposits two materials separately onto a build platform. The first material is a dry powder of cement and fine sand. The second is called binder activation, which is about 95 percent water and serves to activate and hydrate the cement. The aqueous solvent is deposited selectively onto a thin layer of dry powder forming the geometry of the structure. As the procedure is repeated, the structure is supported by the surrounding unactivated powder and no external assistance is necessary.
“Using this technique, we can also print a structure with cavities and overhangs, which you can’t do with typical 3D printing by material extrusion because wet concrete can’t just hang there without support,” he says. “So we could print a wall with openings for windows and doors.”

Designs produced via the technique are currently featured in an exhibit at the National Museum of Industrial History and recently appeared on the cover of Structure magazine.
Wang is inspired by the potential of the two technologies to reduce the carbon footprint of the construction process—and its potential to drive creativity.
“This method gives you design freedom,” he says. “You can create whatever you can imagine.”
The space, access, and encouragement it takes to imagine new directions is a hallmark of Lehigh’s research environment. Wang says he’s thrived on a campus that’s big enough to keep things interesting, but small enough to stay focused. He has access to state-of-the-art labs and attention from faculty who are always willing to help. It has all served to further influence that long-ago plan.
“After I finish my PhD,” he says, “I’m going to stay in academia.”


