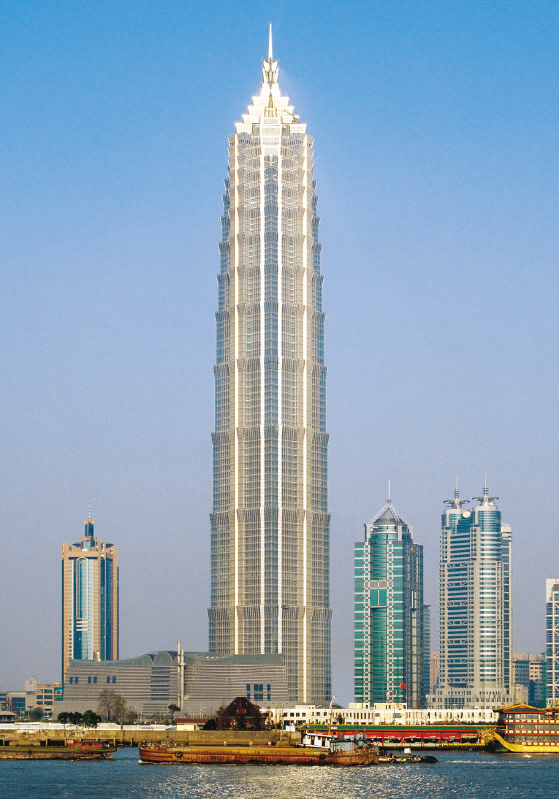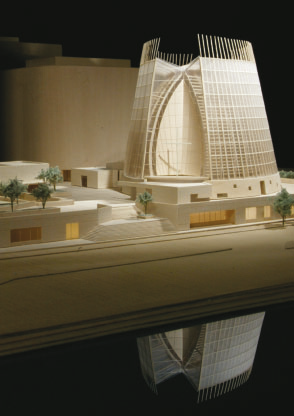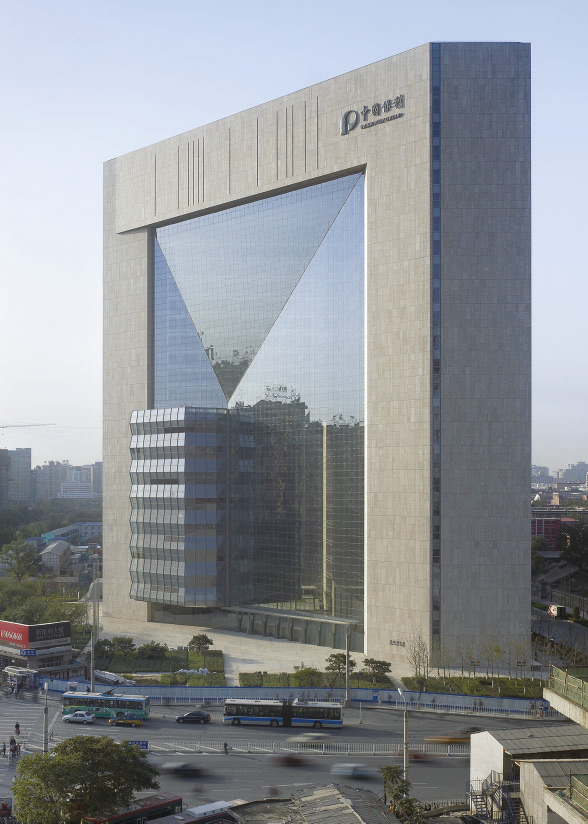It seems an almost reckless idea – build an exquisite cathedral from the brittlest of materials, place it near a major fault line, and assure your clients it will survive, virtually unscathed, an earthquake the likes of which destroyed San Francisco in 1906.
“Thirty years ago,” says Mark Sarkisian, “before new technologies and materials revolutionized structural engineering, such a proposition would have been dismissed as quixotic at best.”
Sarkisian, a catalyst in that transformation, has spent a career fashioning elegant solutions to daunting assignments. After earning an M.S. in structural engineering from Lehigh in 1985, Sarkisian joined the international design firm of Skidmore, Owings & Merrill LLP (SOM), where he is now a partner. Utilizing new technologies and inventing many of his own, he has designed 50 major projects and won a dozen national and international awards.
Sarkisian’s resume includes the U.S. Embassy in Beijing, the largest nonmilitary U.S. government building overseas, as well as Shanghai’s Jin Mao Tower, which is the sixth-tallest building in the world.
His success rests on this premise: Structures should be designed, engineered and constructed to interact harmoniously with the most unpredictable of natural environments.
“A building,” says Sarkisian, “should be regarded as a mechanism, not as a static entity. Buildings have to be dynamic during earthquakes, during windstorms and even during construction.
“Just as critical,” he says, “is creative and honest interaction between architect and engineer from conception to completion of a project.”
Sarkisian has teamed with Craig Hartman, SOM architect and design partner, on many of his most impressive endeavors, including the Beijing Embassy and the St. Regis Museum Tower in San Francisco.
“Ours has been a great and, in many ways, unusual collaboration in today’s practice,” says Sarkisian. “SOM provides both architecture and engineering design services because we believe an integrated dialogue is vital from the conception of a project. Each partner pushes the other to come up with new ideas. We examine these ideas closely to confirm their credibility before presenting them to our clients.”
Engineering for light, and for lightness
The San Andreas Fault, which runs the length of California, has produced some of the deadliest earthquakes in American history, including the San Francisco Earthquake of 1906 and the Loma Prieta Earthquake, which struck the San Francisco Bay in 1989. Included in the destruction of the Loma Prieta was the St. Francis de Sales Cathedral, spiritual home to half a million Roman Catholics in the Diocese of Oakland.
The diocese resolved to rebuild and to name its new home the Cathedral of Christ the Light, in keeping with the theme of the New Testament and the Second Vatican Council.
Hartman, chosen as project architect, drafted a plan that won over the diocese and the critics. When completed in 2008, wrote John King of the San Francisco Chronicle, Christ the Light will resemble a “woven wooden basket wrapped in opaque glass [and offering] a vision of warm, delicate layers that hint at the mysteries of things unseen.”
The new cathedral expresses its devotion to light in a variety of ways. Ribs of Douglas fir form internal arches; they are wrapped in translucent glass laced with particles of ceramic to “impart a lambent glow to the interior,” says Martin Holden in San Francisco magazine. Rays of light entering the vault into the sanctuary will be split by a faceted window into splinters of rainbows. The altar floor, also made of glass, will allow light to reach to a mausoleum below.
Hartman’s plan received the AIA Design Award from the San Francisco chapter of the American Institute of Architects. Oakland Bishop Allen Vigneron predicts Christ the Light “will be for Oakland what Notre Dame is to Paris.”
But a cathedral made of wood and glass cannot be built in an active fault zone without an innovative – to say the least – engineering design.
When Sarkisian began working with Hartman on the cathedral design, his first thoughts went to the Hayward Fault, which runs 2.9 miles from the site and is a neighbor to the San Andreas Fault. It is the Hayward, many seismologists say, that could trigger Northern California’s next major earthquake.
“To an engineer,” says Sarkisian, “locating a 110- foot-high cathedral made of delicate materials so close to an active fault line and expecting it to survive a 1,000-year earthquake like the 1906 Earthquake – that is the ultimate challenge.”
To accommodate the desires of the diocese, Sarkisian and his team conceived of the cathedral superstructure – the reinforced concrete sanctuary floor and perimeter walls – as a table that could be isolated, or decoupled, from seismic tremors. This isolation will protect the delicate superstructure above. The deadly shaking of the ground will be absorbed by the foundation, including the concrete walls of the mausoleum, but not transmitted directly to the superstructure.
“During an earthquake,” says Sarkisian, “the ground moves laterally with significant accelerations. Our approach is to let the foundation and mausoleum walls ride with the ground motions. Because they are embedded in the ground within stiff soil that doesn’t significantly amplify seismic forces, the foundation will not be affected nearly as much as the superstructure above. The table and superstructure, being seismically isolated, move slowly relative to the ground and out of phase with the ground motions. This translates to lower forces imposed on the superstructure and allows it to remain elastic without permanent deformation or fracture.”
“A structure should be designed, engineered and constructed to interact harmoniously with the most unpredictable of natural environments.”—Mark Sarkisian
The seismic decoupling, says Sarkisian, will be accomplished by “friction pendulum double-concave bearing isolators.” Invented by Earthquake Protection Systems Inc. of Vallejo, Calif., the double-concave isolators, which weigh 4,200 pounds apiece, are being employed for the first time in the construction of Christ the Light. Thirty-six isolators are installed beneath the sanctuary floor. Each resembles a large ball bearing encapsulated within opposing flat bowls.
“The isolators have curved plates that allow the building to move back and forth while rising slightly,” says Sarkisian. “A disk inside the bowls slides and returns to its original position after rising; it re-centers itself due to the structure’s weight, after the ground motion from an earthquake stops. Because the isolators act as pendulums, with a longer dynamic period than that of the ground, the motion of the superstructure is slow and gentle.”
Firmly fixed in the plain shanghai floodplain
The Jin Mao Tower, which was dedicated in 1998, presented Sarkisian with a set of challenges quite distinct from those he would face in Oakland.
The tower – Jin Mao means “Golden Prosperity Building” in Chinese – dominates the skyline of Shanghai from a height of 1,381 feet. Its 88 stories include 50 floors of office space topped by a 38-story Grand Hyatt Hotel. Out of respect for the number eight, which signifies good luck in China, the tower contains an octagonal central reinforced concrete core, eight perimeter mega-columns made of concrete and steel, and eight steel built-up mega-columns, all resting on a 4-meterthick, reinforced-concrete, pile-supported mat.
The immediate test for Sarkisian in Shanghai was to anchor the Jin Mao in soft, clay-filled local soils that had caused much shorter structures to settle 10 inches or more. He overcame this by installing a 3-foot-thick slurry wall, or diaphragm wall, 100 feet deep around the building’s half-mile perimeter. Workers drove 429 evenly spaced open steel pipe pilings, each measuring 3 feet in diameter, through the spongy Huang Pu River floodplain and into the stiff sands below. The pilings extend 275 feet underground, a greater depth than any previously attempted in China.
“To overcome the weak soil, we needed, in effect, to create a table with 429 legs for the foundation to rest on,” Sarkisian says.
Made of steel and concrete, the Jin Mao is a composite building, a new concept that has since gained considerable popularity. The goal was to create a system that resists winds and earthquakes with the fewest possible structural elements. To connect the concrete core to the composite mega-columns on the perimeter, Sarkisian used levers, or outrigger trusses.
“A composite building allows us to locate materials where they most efficiently resist loads, thus minimizing cost and materials. The concrete core provides excellent stiffness, while the structural steel floor framing allows us to use long, column-free spans with minimal weight. This, in turn, reduces the size of the vertical members and the foundation.”
The composite approach also enabled Sarkisian to hollow out that portion of the central core where structural demands were less, and to create the tower’s centerpiece – a 650-foot-high atrium, tallest and highest in the world, extending up from the 56th floor.
The use of both steel and concrete in a super-tall tower, however, created a dilemma.
“The mix of materials in the vertical elements shortens when subjected to load,” says Sarkisian. “Some deformations occur during construction due to self weight, while some occur over time, in some cases up to 10 years or more. Concrete and steel both deform elastically, but concrete also creeps and shrinks over time.
“For a building as tall as the Jin Mao, vertical displacement at the top could be as much as 12 inches. More significant is the relative movement between neighboring vertical elements, especially the core relative to the composite mega-columns that are interconnected with the stiff steel outrigger trusses. When subjected to large relative displacements, these trusses would attract forces so great that they could be ripped apart.
“To counteract these forces, we introduced pins into the trusses to allow rotation during construction. We did not bolt the connections until after the structure was completely built. After the bolts were installed, the structure was capable of resisting all future design loads.”
The solution to the specific challenge of the Jin Mao led Sarkisian to develop the patented Pin-Fuse Joint and the Link-Fuse Joint and Pin-Fuse Frame, for which U.S. patents are pending. All are designed to fuse and dissipate energy during earthquakes; after an event, friction in the joints is restored by high-strength bolts.
“It gets back to the idea that buildings are not static but very dynamic. The joints of buildings have to be considered as potential moving parts, especially during extreme seismic events.”
The Jin Mao has won nine national and international awards for engineering and architectural design and has become one of Sarkisian’s favorite havens.
“I’ve stayed in the Grand Hyatt many times now. The combination of living in the building and seeing what an icon it has become, in China and internationally, is really satisfying.”



